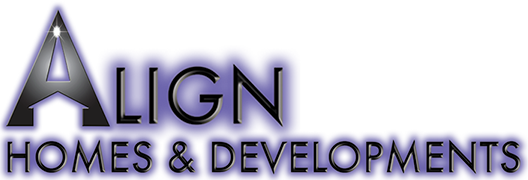Align Homes & Developments are specialists in designing Dual Occupancy residences around the Melbourne area for over 15 years.
Dual occupancy is sometimes used to refer to the development of two dwellings on one allotment of land, or building a new dwelling at the rear of an existing house land.
You may not realise it, but the block of land your house sits on could be a nest egg in the making. If you’ve got a big house on a block that no longer suits you and a dream to be better off, the solution might be simpler than you think. Have you considered dividing your block and building two new dwellings in a duplex? How about adding a new house to your backyard? Both are ideal ways in which to maximise the potential of your house and create a potential new source of income. Chances are, you could be sitting on a gold mine!
Align Homes and Developments can assist with the design and planning phases of your Dual Occupancy project. We will work with you to maximise the full potential and possibilities, to design the Dual Occupancy project that suits your needs.
When choosing Align Homes and Development, remember that we,
- Organise Town Planning and all relevant documents required for the building permit including soil tests and energy rating
- Architectural and Working Drawings by our in house Architect
- Organise Civil Engineering and Structural Engineering for the project
Contact Align Home and Developments – specialists in the building and construction industry for over 15 years, for any further information about Dual Occupany design in and around Melbourne.
